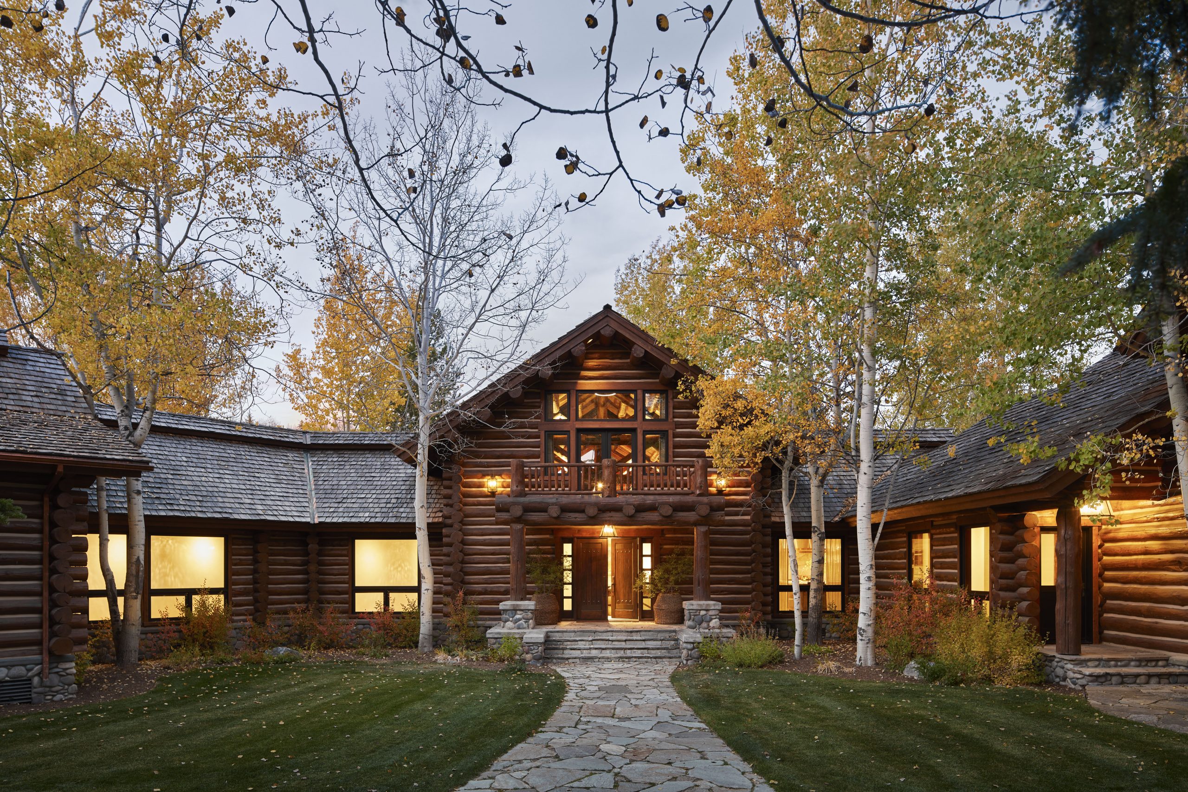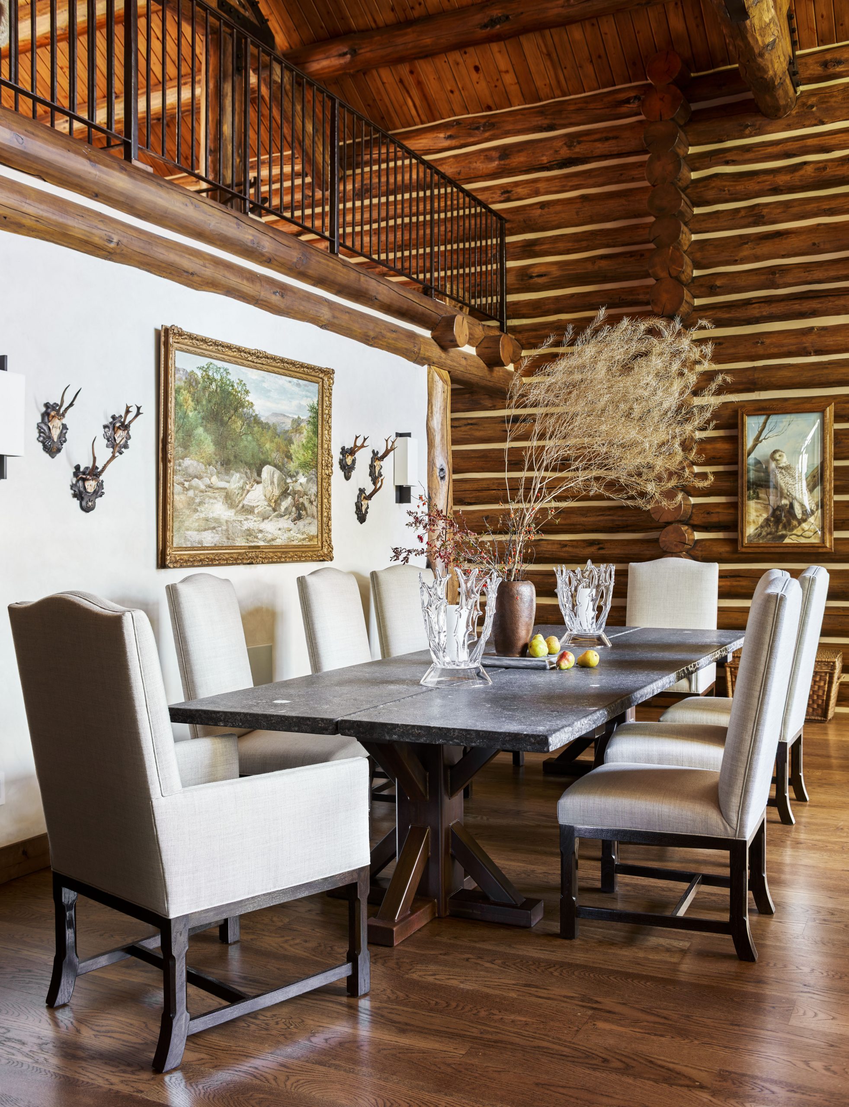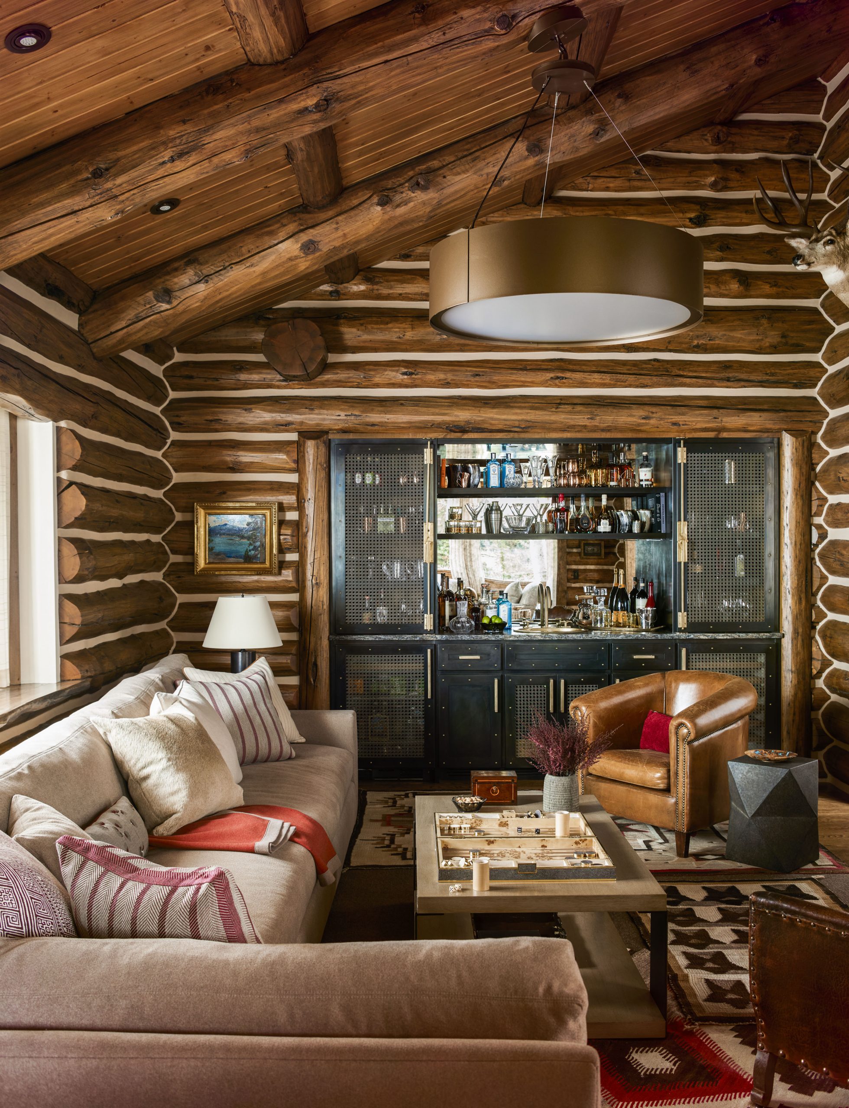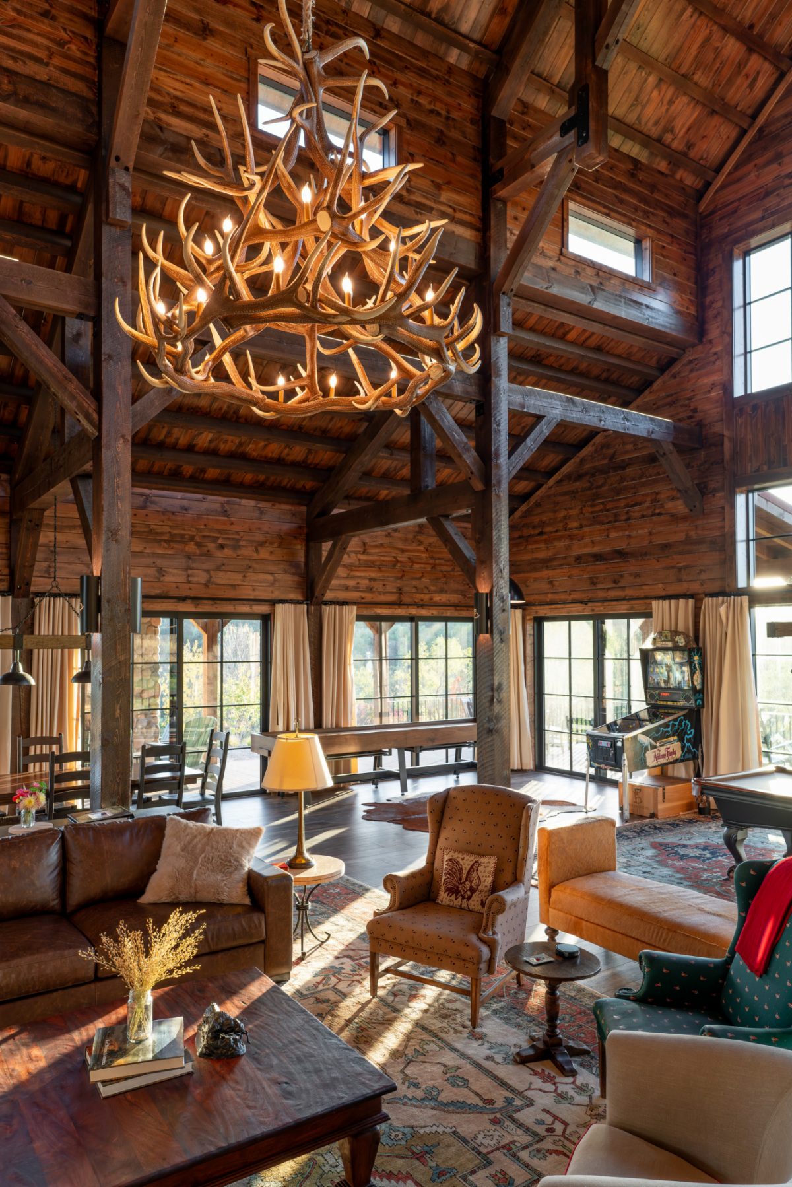
Designer Rush Jenkins wasn’t at all stumped when tasked with transforming a humble log cabin into a haute home.
Survival certainly trumped style back in the 1630s, when the Finns and Swedes began building some of the United States’ earliest log cabins in New Sweden — today’s Delaware, New Jersey, and parts of Pennsylvania. Sure, there were open floor plans, but only because the houses comprised a single room. Low ceilings, few windows, and even fewer amenities didn’t exactly make them fit for entertaining. But they were easy to build — a single person could construct a cabin in a week or two — and they lasted for generations. In fact, the clever notched construction has made the homes ripe for restoration and renovation, and over the last century or so, the words “luxury” and “log cabin” have become synonymous in mountain resort towns like Big Sky, Beaver Creek, and Jackson Hole.
Take the Jackson cabin that once belonged to Clifford Hansen, a prominent rancher, 1960s Wyoming governor, and U.S. Senator. While Hansen’s contributions have been enshrined by the Hall of Great Westerners at the National Cowboy & Western Heritage Museum, his former ranch house had seen better days by the late aughts. It was dark and dated, and everything from the electrical and plumbing to the appliances and finishes needed to be rehabbed or replaced.
It was up to a New York City transplant to turn things around. After falling in love with a Wyoming cowboy, she also fell in love with the Cowboy State. When the couple found an idyllic 40-acre property and old-school cabin, she knew it had the potential to become a dream home where they could raise their growing family. To that end, she recruited Berlin Architects and a former colleague: award-winning Jackson Hole-based designer Rush Jenkins of WJR Design Associates.
“I knew this client from back when I worked at Sotheby’s in New York City when she worked in American paintings,” explains Jenkins. “We both have an appreciation for art, architecture, and decorative arts, so that led to an immediate bond and understanding of a shared vision for this project. It’s a great pleasure to work with someone who has the same background and reference points, as well as a shared love for the West and Jackson Hole specifically.”
From the start, client and designer agreed that moves to create something extraordinary shouldn’t come at the cost of all the home’s original charm and character. “The challenge is finding ways to make an old structure ‘new’ without losing its integrity,” says Jenkins. “When we update these log cabins that have been built anywhere from the 1960s through the 1990s — whether it’s with steel or bronze windows or new technology, appliances, lighting systems, AV, and mechanical systems — we have to do it with a lot of thought and intention.”
The same care was extended to the footprint, which the architect expanded from 6,800 square feet to 7,500 in order to make way for modern-day must-haves like a butler’s pantry, laundry room, and powder bath. And while an existing wing had to go, a new one was built to house the sleeping quarters, including a supremely serene primary suite. “It’s a luxurious place of respite where they can relax and experience a sense of privacy,” Jenkins says. Because the fireplace was too contemporary, he brought in new stone that better fit the architecture; he then built in a cocoon-like feel with felt wallpaper on the walls and a custom headboard upholstered in a damask fabric by Loro Piana. A homegrown buffalo rug was added for good measure. “One of our designers is from Wyoming, and this hide is from their ranch,” he says.
The primary bathroom called for a little extra bling — starting with the floor-to-ceiling marble walls. “We sourced 24 slabs from around the country, which was the exact amount needed for the space. There was no room for error,” the designer says. The veins of the marble walls inspired the color of the limestone floors, copper fixtures, and freestanding tub sourced from England. “It was fun to take all this gorgeous marble and create a whole room around it with colors that create this sense of calm,” Jenkins adds.
The existing kitchen had to be totally reconfigured for reasons both practical and pretty. “The architecture had to get right. The flow was all wrong; the entrances were wrong; and the focus needed to move to a beautiful picture window that offered a front-row seat to the incredible creeks on the land. It was all about reducing the mullions and opening up those views,” says Jenkins.
Once that was accomplished, Shaker-style oak cabinets were installed and topped with Cristallo quartzite counters. “The quartzite really brightened the space. We even chiseled the countertop edges along the island to make it feel a little more rustic,” Jenkins notes. Bronze details, including the hardware and custom oven hood, as well as Miele appliances, and suspended steel-and-brass lighting add splendor without minimizing the appeal of all the barn wood and peaked ceiling.
While the original floors were replaced throughout, with oak and plaster added to some of the walls and ceilings to lighten up the space, it was also important to the designer to salvage the existing discolored logs. “Staining wood is unpredictable — every wood takes it differently,” he says. “In order to get rid of the logs’ yellow and orange tones, we used a walnut color glaze. There’s still a bit of an undertone of the yellow, but it works with the warmth with brown.”
When it came to choosing an overall palette and specific fabrics and furnishings, Jenkins took his cues from the idyllic landscape, which was much more visible thanks to a new array of windows. “What I’m most happy about is that we were inspired by the surroundings, and we were able to incorporate the colors inside. The interiors are in harmony with nature,” he says. “We created peace, tranquility, and a real sense of Zen because you’re enveloped by these views. We managed to mix antiques and art with cashmere, wood, fur, and other natural materials that are true to the environment. It’s a great representation of all the things that I especially love.”
Log & Order
Designer Rush Jenkins shares his secrets for balancing Old West architecture with modern luxury.
STICK TO TEXTILES THAT ARE BOTH STRONG AND STYLISH. “We used a lot of modern fabrics on traditional silhouettes — it’s about blending the contemporary and the classic,” Jenkins says. “We always want to hold on to a sense of place, so we chose fabrics that are elegant but performance-grade for life in Wyoming — which includes dogs and kids. It’s about being luxurious without being too precious.”
FIND THE LIGHT FANTASTIC. While antler chandeliers can be very chic, Jenkins says lighting is another opportunity to bring in more modern lines along with materials like linen, glass, and various metals. “For example, in the dining room, we have this great fixture with linen shades by Holly Hunt, so you have this contemporary profile next to an American painting and antlers — it makes for a wonderful juxtaposition of the modern, vintage, and historical.”
SEARCH FOR GOLD AMONG THE OLD. Step away from the wagon wheels. Jenkins and his client hunted for antiques that went way beyond state lines. “We found great things that were Spanish, Syrian, Swedish, European, and American,” he says. “Antiques bring warmth and wonderful patinas, as well as depth and history.” A caveat: Shop with an expert. Jenkins warns that pieces like sideboards and trestle tables have to be skillfully selected to work with the unique architecture and newer furnishings.
DECK THE WALLS WITH FINE ART. Shopping for fine art is very personal, but whether you choose to complement the chinking between the walls with work by Western artists and Old World oils or contrast it with abstracts and cubism, remember that the work won’t shine if it’s not spotlighted correctly. “Because my client has a keen eye for art, we ended up helping more with placement,” Jenkins says. “I’ve placed more than 10,000 pieces of art, so I have an understanding of where it should go, what sizes to commission, and how it should be placed. It’s about creating balance and harmony so every piece really sings.”
The article appears in our February/March 2024 issue.
PHOTOGRAPHY: Courtesy of Eric Piasecki
RELATED POSTS
View all







